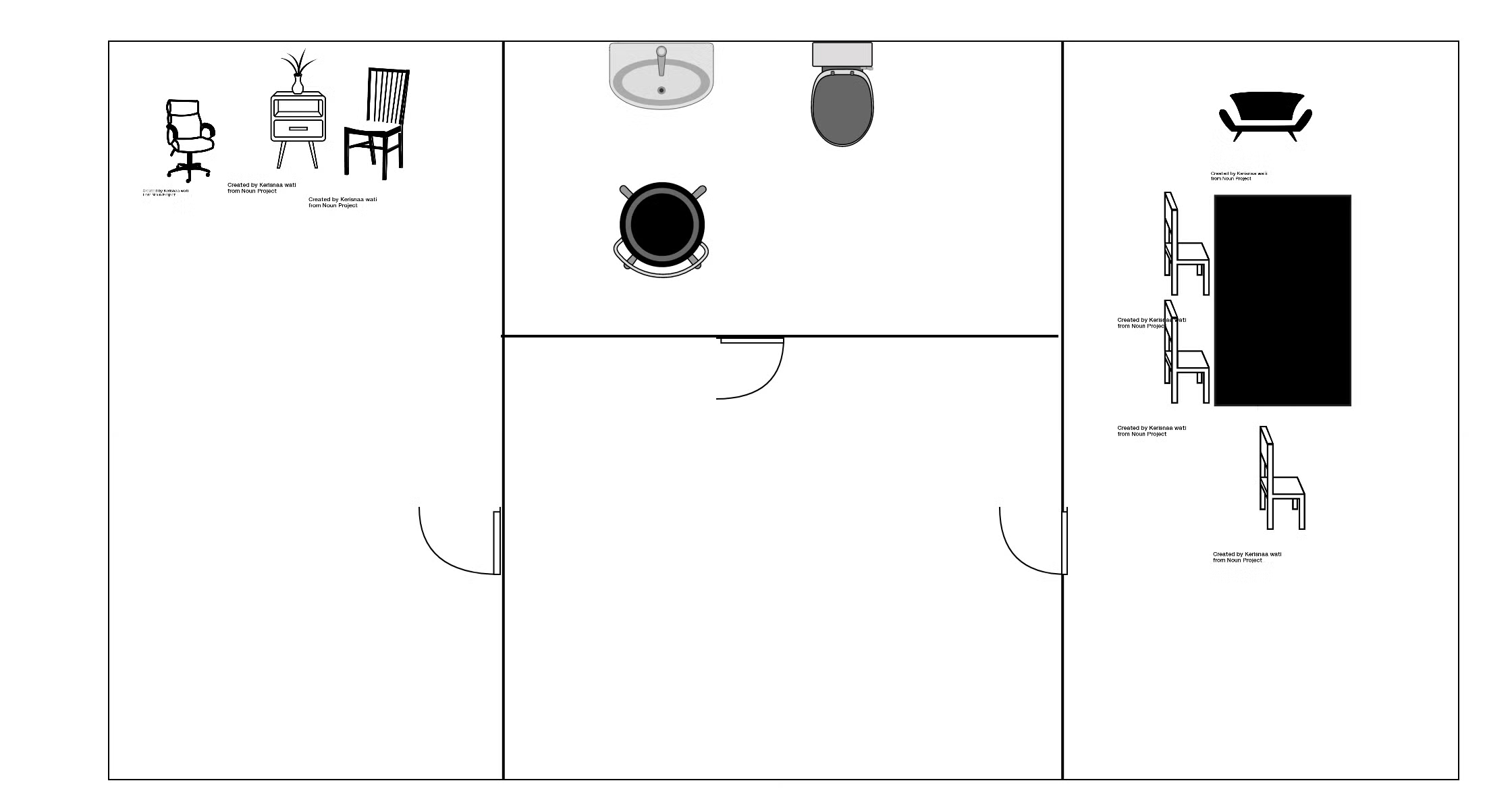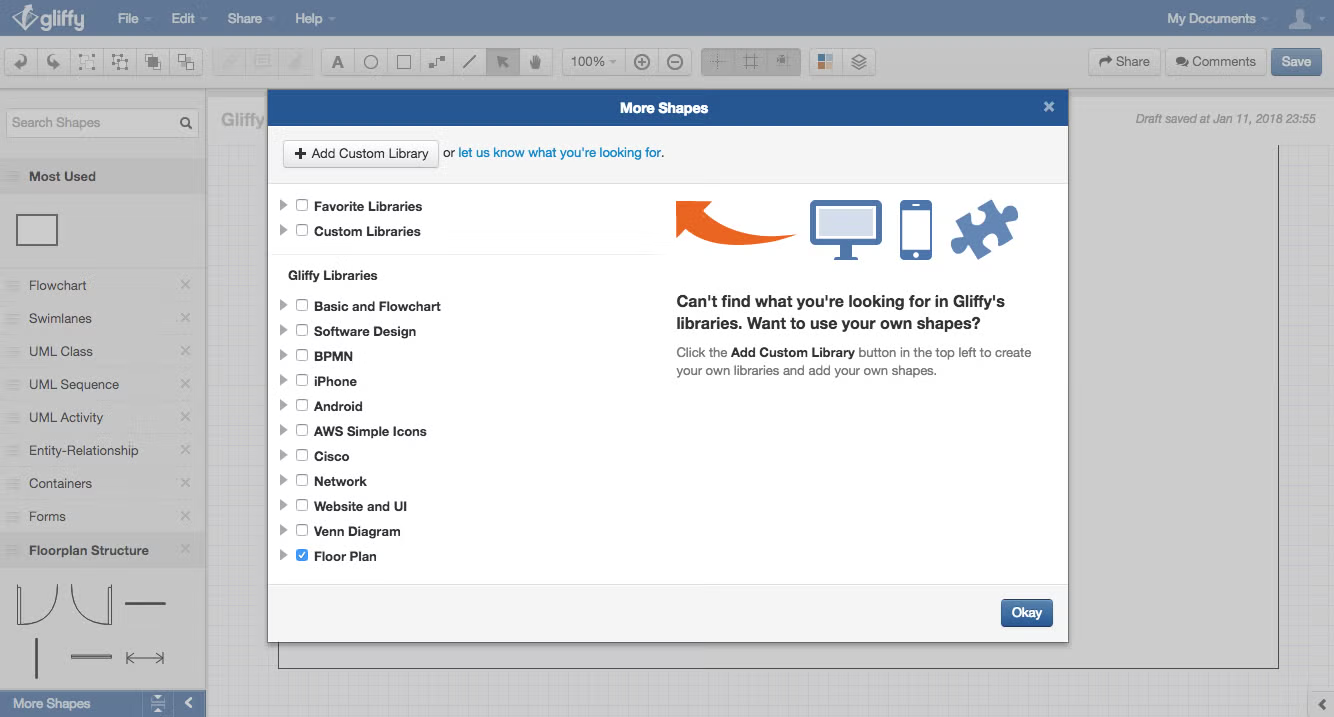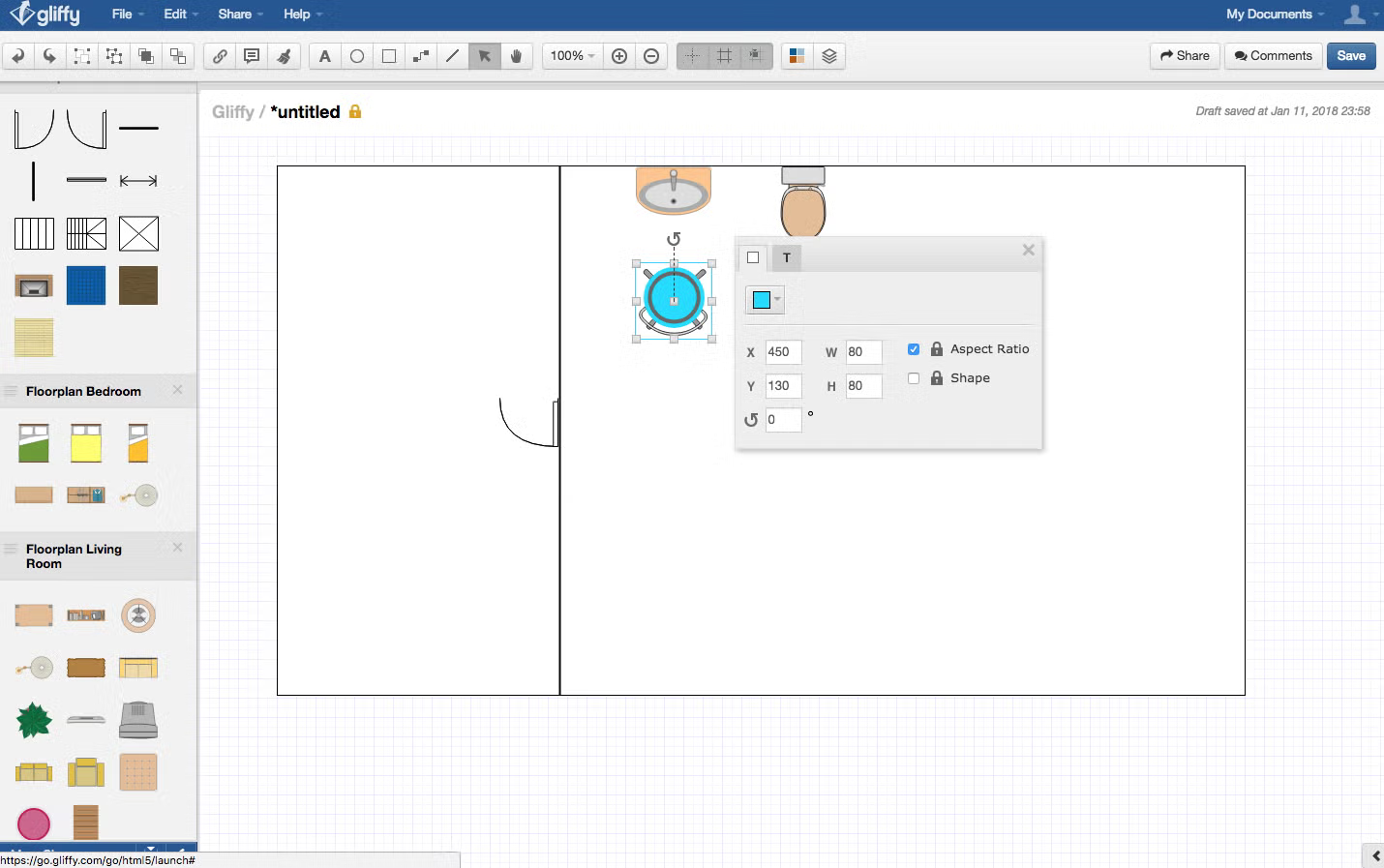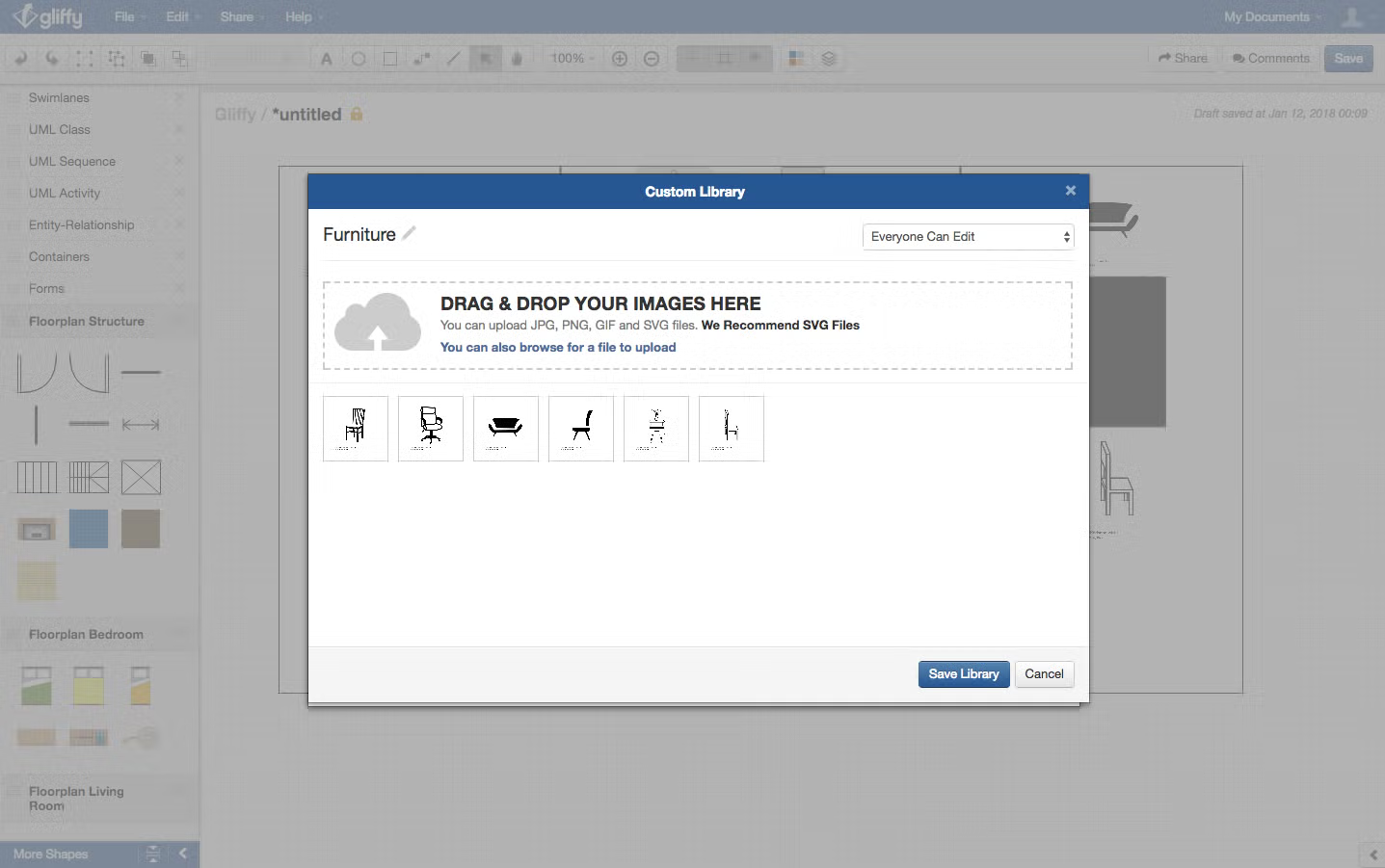
One of the many things you can do with Gliffy is create a floorplan. Whether it's for your wedding, a home remodel, a new office or just as a Friday 3pm way to wrap up your week, it's easy, fun and a great stress buster.

To get started, rev up your Gliffy account, scroll down to more shapes and add floorplan shapes to your shape library. Use the rectangle shape in the toolbar to draw your room(s).

Tip: a quick and easy way to make sure your drawing is to scale is to make the size of your rectangle custom (just right click on the shape to pull up the dialog box).

Once you've got the shape of your space down, you'll find the furniture, plants, decor and symbols for windows, doors, stairs etc. in your floorplan libraries. You can change the color and size of your shapes as needed.
Another awesome thing you could do is visit our favorite source of icons-The Noun Project and either download individual shapes (you can just drag-and-drop them to the Gliffy canvas), or download a whole custom library that anyone on your account will have access to.

Once your floorplan is ready, you can save and share it so other people can add their ideas. (Don't worry, there's a revision history, so if a zebra rug and pink, fluffy chairs don't fit into your living room dreams and were added by someone, you can always toggle back to a previous version.)
And that's really all there is to it. So go ahead and start creating the gaming space of your dreams.